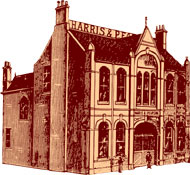
|
|
|
|
|
|
Home l
Company Historyl
The Office Building
l
Recollections | Family History | History of Fire Bricks
l
The Restoration Project
l
Conserving Historic Buildings
|
|
The Office Building This splendid and permanent advertisement of the quality of their products was built by the Harris & Pearson Company in 1888 to be their new Offices. Every brick was made at the works from the local Stourbridge fireclay. The variety of architectural ceramics used in the façade is remarkable including both glazed and unglazed materials and a variety of colours. The glazed fireclay cills are particularly unusual. The white glazed lettering is a striking feature of the façade and a rare example of Victorian architectural graphics still in situ. Glazed brick walls exist in the entrance hall, landing and lobby in a variety of colours. The toilet also has glazed brick walls, but the outstanding internal feature is the patterned quarry tiled floor to the landing, lobby and small office (now converted to a toilet block) on the first floor. |
Photos by Alan Smith MBE and Carew-Cox. If you cannot view the images above you will need to download Macromedia Flash Player. |
|
© Copyright WMHBT