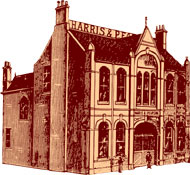
|
|
|
|
|
|
Home l Company
Historyl The
Office Building l Recollections | Family History | History of Fire Bricks l The Restoration Project l Conserving
Historic Buildings
|
|
The Building Layout The building consists of two storeys and faces almost due south with an approximate total overall floor area of 200 square metres (2150 sq.ft.). There are seven offices with a total internal office area of approximately 140 square metres (1500 sq.ft.).
The Ground Floor A doorway left of the stairs allows entrance to the weighbridge office (5m x 5.5m), in which the Avery's mechanism still is in situ, alongside the weighbridge outside. This office has two front facing windows and a window overlooking the weighbridge in the archway, a window re-inserted as part of the restoration scheme. To the rear off the entrance hall is a washroom and toilet. A boiler room complex sits beyond this point with access gained only from the outside. The archway above the weighbridge is extended to cover the entrance area and also the door opposite giving access to the east side offices, two in number. The front office is approximately 5m x 2.8m, again with two front facing windows, whilst the other is smaller, 3.8m x 2.5m. A small washroom has been added to the rear, projecting from the main building. This was in a ruinous condition. The restoration scheme included replacing this later addition with a toilet block meeting present-day standards for use by people with disablities. The structure was built with new firebricks made by the nearby Cradley Special Brick Company, matched to original bricks in the main building. An outside lean-to garage, originally for housing Mr. Pearson's car, had been demolished by vandals. |
Stairs to the first floor. The original balustrade is shown before
it was stolen.
The Ground Floor Weighbridge Office Photos by Alan Smith MBE and Carew-Cox. If you cannot view the images above you will need to download macromedia Flash Player. |
|
© Copyright WMHBT