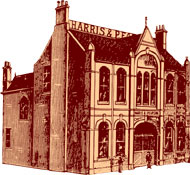
|
|
|
|
|
|
Home l Company
Historyl The
Office Building l Recollections | Family History | History of Fire Bricks l The Restoration Project l Conserving
Historic Buildings
|
|
The Building Layout - The First Floor The single staircase approaches all of the first floor. A trapezium shaped room about 3.5m x 3m leads off from the landing to the left, with a corner fireplace and a single window facing north. The first door on the right leads into the office formerly occupied by Mr Pearson, 5m x 5.5m, with a single window facing west and two front-facing windows. The restoration scheme included the removal of a later plasterboard partition-wall that had been inserted to sub-divide this room into two offices. The second door on the right leads into an office, 6m x 5.5m, with access from thereinto a futher office at the eastern end of the building measuring 3m x 5.5m. The first of these offices is above the covered weighbridge entrance. Another plasterboard wall had been added to the front office to create a corridor that led to the second office in the sub-division of Mr Pearson's former office. This later addition was also removed as part of the restoration project, returning the first office to its original size. An original timber partition separating the first office from the office to the east has been retained, complete with its two small sliding hatches, one used when the first telephone was installed in the building (see the recollections section of this website fM more on this) and the second for a purpose as yet unidentified. The first office has the three central windows seen on the facade of the building, the easterly office has four windows (two south and two north) and a large fireplace. A smalll office on the north side, 3.3m x 3.2m, has a single window and a repeat of the patterned quarry tiled floor seen in the ground floor lobby and first floor landing. This was originally accessed from the central first floor office. In the restoration scheme this room has been converted to a toilet block to meet present-day office requirements, with a new access doorway being inserted from the first floor landing. |
|
|
© Copyright WMHBT